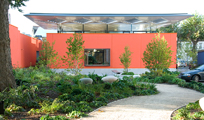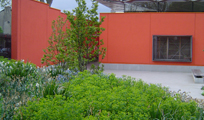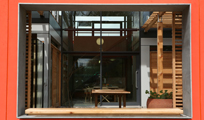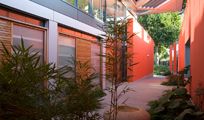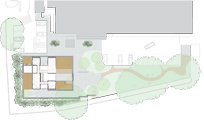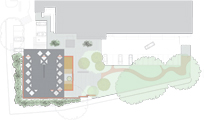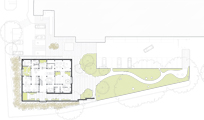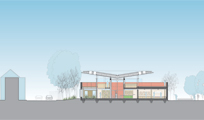Channel Four (this is based on the original Rogers building, not the Sheppard Robson makeover)
The creation of this building had instant and lasting effect in lifting the spirits of their surroundings as the Channel 4 Headquarters, built in 1991-94, to the design of the Richard Rogers Partnership.
The Headquarters was a value-for-money, “design and build”, project with a £35 million cost limit despite this, it still manages to greatly enhance the street scene by its hi-tech details, repetitive use of a few simple design elements, and use of glass, aluminium and exposed structural steelwork.
The layout-plan could scarcely be simpler. Accommodating 500 staff in 15,000 sq. meters of office and studio space, two concrete framed glass and steel fronted office blocks overlooks a central courtyard and meet theatrically at a convex shaped corner entrance.
This entrance is approached by a bridge over what appears to be a glass pool (but is actually the roof of an underground studio). In front, the visitor is confronted by a curving, suspended glass wall. To the left is a stack of meeting rooms while to the right an antennae tipped service tower supports wall climber lifts, with banks of air coolant panels above.
Inside, a concave shaped atrium leads through to a staff restaurant with glimpses of a landscaped courtyard beyond. The courtyard is completed by the distinctly non-tech, brick clad facades of the apartment blocks put up by a separate developer.
To help reduce the need for air ducting, chilled water is used to make the air conditioning plant more compact (the dry-air coolers above the lifts provide free cooling when the air temperature falls to 8C).
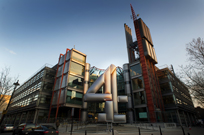
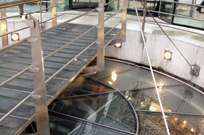
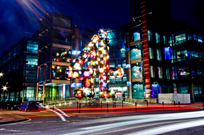
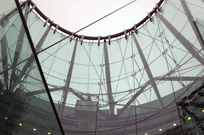
Imagination
The Imagination’s building is home to an advertising agency. The original building on this site was an Edwardian school in an H-shaped plan that formed two light wells between the two wings. The remodelling of the building, focused on these light wells, and turned them into the building's new heart, a social hub for the people who work in the studios and offices of the organisation. This imaginative design solution produced a multi-functional space that is used in many ways: for promotional events, for launches, for parties and other special occasions.
It was achieved by demolishing the central link in the original H and forming a long, thin body as an atrium. New links are created between the resulting two blocks by stainless steel and aluminium bridges. The roof of the atrium is a plastic fabric, tensed over a steel structure which spans the atrium. It also extends beyond the atrium, over the (lower) roof of the rear block, giving Imagination an exhibition space.
The fabric allows diffused light to spill into the space and, at night, floodlights illuminate the fabric and make the roof glow from the outside. This gives the building a magical presence in the urban roofscape.
The toilets at each stair level are worth visiting with their stainless steel clad environments. The café/restaurant on the ground floor provides many services for the building’s users: self-service, waiter service, breakfast, lunch and wine bar. The office conference room at the east end of the ground floor provides a large mezzanine area on its roof. In the basement are the organisation's professional recording studios.
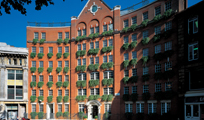
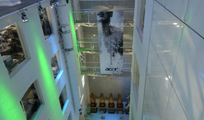
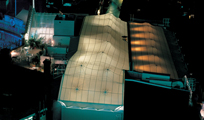
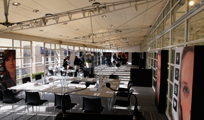
Maggie's
Maggie’s Centres offer support and sanctuary for people affected by cancer at any stage, whether patients, family members or friends. Their work is in complete support of conventional medical treatment.
Please note, the video footage of the Maggies centre sensitively places the buildings use within this important context. Teachers using this resource will need to be sensitive when using this material with students that may have had some experience of cancer within their family or friendship network.
Maggie’s Centre London is located at Charing Cross Hospital in Hammersmith and has been designed so that the building structure is both flexible and adaptable. The entrance is approached from within the hospital grounds. The building is made up of five parts:
- A wall that wraps around four sides, providing protection from its exposed location.
- A kitchen, forming the heart of the internal space and allowing visitors to meet over a cup of tea or coffee and engage with one another in an informal setting.
- Annexes off the main space, conceived as sitting rooms for people to talk, discuss, sit and relax.
- Small courtyards and gardens formed between the annexes and the wall to create useable, protected, external rooms.
- A floating roof that ‘oversails’ the outer wall, signalling the building from the street. Landscaping is a fundamental part of any Maggie’s Centre. The three key external garden areas – the northern, eastern and southern winter gardens – are designed to be extensions of the internal areas, even though they are outside.
- All areas of the ground floor – which has underfloor heating – are accessible to visitors.
An open mezzanine level contains office spaces and four terraces with wooden decking, benches and planters. This level creates space where staff can work but still continue to be in contact with visitors below.
Thought has gone into how sound can make you feel when you are inside the building. High external walls protect the inner space from the daytime noise and visual distractions the nearby busy road both Levels within the building. The design allows people using the Centre to be aware of life going on around them while still maintaining their personal privacy.
The building is naturally ventilated and each room opens onto an internal garden space. All timber used in the design is from sustainable sources and rainwater – collected from the roof – is stored and reused for the watering of the plants in the landscaped areas. The glass walls are shaded from direct sunlight and the building’s high level of insulation greatly reduces heat in winter.
Ivan Harbour, Rogers Stirk Harbour + Partners, says: “This building is a unique response to a unique brief on a complex, bustling city street. It is an open house, protected from its immediate environment, a welcoming, inspirational refuge for its visitors”.
Maggie’s Centre London is a homely, welcoming, comfortable and uplifting space where cancer patients – together with their families and friends – will find a conducive environment in which they can meet and share information and advice.
The building makes a strong contribution to the local area and is a highly visible sign of the care which Charing Cross Hospital offers to its patients.
Dan Pearson, Landscape Architect, comments: “The landscaping strategy knits together the existing hospital and the new Maggie’s Centre, while creating a distinct and therapeutic environment around and within the building which, in turn, helps to contribute to its healing potential. Users of the Maggie’s Centre will be actively encouraged to participate in the maintenance of the plants and gardens to give them a sense of ownership of the building.” Maggie’s Centre London opened in April 2008.
Awards
RIBA Award Winner 2009
Hammersmith Society Environment Award 2008


