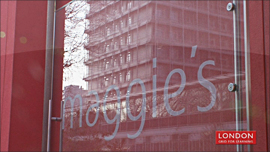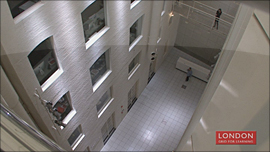KS3 Curriculum Links
Art and Design: Understand and evaluate 2.2f
Organise and present their own material and information in appropriate forms.
Design and Technology: Creativity 1.3a
Make links between the principles of good design, existing solutions and technological knowledge to develop innovative products and processes.
Design and Technology: Critical evaluation 1.4b
Evaluate the needs of users and the context in which products are used to inform designing and making.
Geography: Place 1.1b
Develop ‘geographical imaginations’ of places. It explains that students have mental images of places, including the world, the country in which they live and their neighbourhood.
Geography: Scale 1.3b
Make links between scales to develop understanding of geographical ideas.
KS4 Curriculum Links
Mathematics: Representing 2.1a
Identify the mathematical aspects of the situation or problem.
Mathematics: Analysing 2.2k
Make accurate mathematical diagrams, graphs and constructions on paper and on screen.
Key words
Plan: a drawing showing the layout of a building (a bird’s eye view).
Circulation: spaces that allow people to move easily around a building.
Activity
Preparation: Choose a route that takes in as many different spaces and types of circulation as possible in the building (ramps, stairs, lifts, corridors, and a variety of spaces in-between). As this activity takes place outside the classroom, there will be additional planning on the teacher’s part.
Materials: Plan and section drawings of the building Steps.
Steps:
- Ask the students to come up with suggestions as to why clear way-finding is important. Discuss ideas as a whole group.
- In pairs, give the students a plan of the building and ask them to locate where they are situated.
- Explain to the students that they are going to go on a way-finding exercise around the building, from X to Y without being told the way:
- Students should take turns to be the leader and navigate the route.
- Each pair should draw the route they are taking on the plan, labeling how they have moved from one space to another.
- Along the way, ask the students to consider:
- How easy is it for people to find their way around inside
- this building?
- Do you think this building provides good access for everyone? What if you use a wheelchair, can’t hear, or are partially sighted?
- Is it easy to find the entrance and exits?
- Which architectural features could be pointed out to guide someone around such as materials, shapes, colours, textures, windows?
- Students should hold up their annotated plans for everyone to see, and feedback their ideas to everyone.
- The group can propose ways to make the building more accessible and understandable.
Delve deeper: Drawing versus reality
- Students should attempt to draw a section through the building. Encourage them to look for clues: what is under their feet and above their heads?
- As a group, compare the students’ sections with the real one.




