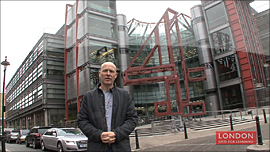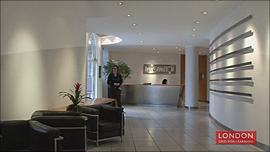KS3 Curriculum Links
Geography: Place 1.1a
Understand the physical and human characteristics of real places.
Design and Technology: Designing and making 1.2c
Understand that products and systems have an impact on quality of life.
Design and Technology : Critical evaluation 1.4b
Evaluate the needs of users and the context in which products are used to inform designing and making.
Art and Design: Cultural understanding 1.3b
Understand the role of the artist, craftsperson and designer in a range of cultures, times and contexts.
Key words
Function: use or purpose.
Activity
Preparation: Choose a space with outside walls that contain windows or see-through walls.
Create a worksheet: draw a simple chart on a large piece of paper with a line labeled: 'dawn' at one end, 'midday' in the middle and 'night' at the other end.
Materials: squared paper, pencils, tape measures.
Steps:
- As a group, thought-shower the various activities that happen in the designated space from first thing in the morning until last thing at night.
- Ask for volunteers to write them up on the day timeline.
- For each activity ask students to vote whether the lighting level needs to be dark or bright, and whether natural light or artificial light is most suitable.
Measuring light by area:
- As a group guess or measure the height and width of an outside wall. If there is more than one outside wall in the chosen room, divide the class into the number of outside walls assigning one
- wall per group.
- Individually students should sketch a diagram of their outside wall on squared paper, labeling it with measurements and calculating its area. Ask the whole group for feedback to find the average answer or estimate.
- As a group guess or measure the height and width of the windows on the outside wall.
- Students should then draw the windows onto their diagrams and label with measurements so they can calculate the total area of the windows, using the same ratio of squares per metre for walls and windows.
- As a group, ask the students to discuss if the windows take up over half the area of each wall? Less or more? And of the total wall area of the space? Will this give high or low levels of natural light?
- Ask students to individually count the number of artificial lights in the space and to then feedback to the whole group. Is there a high or level of artificial light in the space?
- Lead a group discussion on why lighting may be designed like this. Encourage students to think about resulting lighting levels at
Activity Continued
- different times of day and to mark these on the timeline: can they see a correlation between the building’s activities and the corresponding lighting level?
- Ask the group to vote as to whether they feel lighting has been well designed to suit the function of the space. Is the lighting flexible so it can be changed for different activities?




