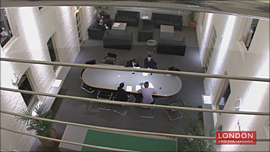KS3 Curriculum Links
Geography: Scale 1.3b
Make links between scales to develop understanding of geographical areas.
Mathematics: Geometry and measures 3.2e
Similarity, including the use of scale.
Mathematics: Geometry and measures 3.2h
Perimeters, areas, surface areas and volumes.
KS4 Curriculum Links
Mathematics: Analysing 2.2a
Make connections with mathematics.
Mathematics: Analysing 2.2k
Make accurate mathematical diagrams, graphs and constructions on paper and on screen.
Key words
Scale: is the size of one space in comparison to another space or element.
Hierarchy: is an order of objects or spaces according to their importance.
Activity
Preparation: Choose two contrasting spaces within the building.
Create a worksheet: Divide the sheet in two, one half for each space, and draw a simple section with one line for the floor and one line for the ceiling. Students can draw onto these the number of people who would fit from floor to ceiling.
Materials: pencils, a tape measure, paper.
Steps:
- Explain to the students that we can take measurements of one space and measurements of a neighbouring space and consider them in relation to each other.
- Show the students the two spaces and in pairs ask them:
- In which space does the ceiling feel higher or lower?
- In which space do the doors feel bigger or smaller?
- The students should write down how each space makes them feel using 3 descriptive words (examples include free, light, squashed, happy, curious, amazed). Discuss as a group everyone’s responses.
- Ask each student to measure their height using a tape measure.
- Ask the students to draw, by estimating, how many times they fit
- into the space between the floor and the ceiling.
- By multiplying their height by the number of times it fits into the space between the floor and the ceiling they can calculate the height of the space.
- Repeat for the second space.
- The group can now see if their original estimates were correct.
- As a group, discuss why each space might have been designed to be that size.




