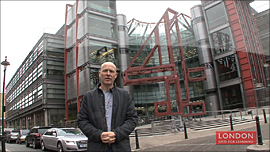KS3 Curriculum Links
Design and Technology: Cultural understanding 1.2a
Understand how products evolve according to users’ and designers’ needs, beliefs, ethics and values and how they are influenced.
Geography: Place 1.1a
Understand the physical and human characteristics of real places. Enquiries need to be based on real places to meet the criteria so these investigations are important for students.
Geography: Space 1.2b
Know where places and landscapes are located, why they are there, the patterns and distributions they create, how and why these are changing and the implications for people.
Geography: Cultural understanding and diversity 1.7a
Appreciate the differences and similarities between people, places, environments and cultures to inform their understanding of societies and economies.
Science: Energy, electricity and forces 3.1b
Forces are interactions between objects and can affect their shape and motion.
Key words
Context: the surrounding conditions of the area - these might include the height of existing buildings, materials, the position of the main road and access, orientation, direction of south.
Elevation: views of the front, back and side of a building.
Activity
Preparation: Choose a space to gather students outside the building or inside at a window, preferably with a long view, or a contrast between two different views.
Create a worksheet: Draw a table for students to fill in with the headings: people profiles, textures, density, entrance, outdoor space, character.
Materials: worksheets, post-it notes, a plan of the building if this is available, or a sketch if not. Some information on the history of the school building might also be useful.
Steps:
- In the chosen space, ask students to ‘post-it note’ 5 things they can see, hear and feel in that space.
- As a group discuss potential influences on a building’s shape and size. Some ideas include the number of people using it, the activity within, the activity around, neighbouring buildings, the architect’s interpretation, need for open space.
- Treasure hunt Ask students to collect the following experiences in sketches, words or doodles.
Contextual considerations:
- Profiles of 5 people who use the space.
- Textures (in words or shapes) of the areas around the building at:
- Footprint scale. (smooth, pixilated, rough, sandy)
- Person-scale. (colourful, bold, contrasting, monochrome)
- Building-scale. (sparse, dense, uniform)
- Density:
- Is the building exposed to open-space or squashed between other buildings?
- Is it part of a larger ‘family’ of buildings? (eg the windows or decoration might match, the height of rooftops might be the same, or similar materials might be used…)
- Does it blend in or stand out?
- Entrance:
- Is it hidden & hard to find or open and inviting?
- Who uses it?
- Does it promote accessibility?
- Outdoor space:
- What types of weather can they be used in?
- How many different activities could you use them for?
Activity Continued
- True to type?
- Identify the function of this building – is it public, private or semi-public?
- Identify the functions of the surrounding buildings? Are the majority private spaces (homes, offices) or public ones (shops, schools, leisure facilities)?
- Does the building’s function fit in with or stand out from its neighbours?
- Ask students to use their findings to imagine a character for the context of the building.




