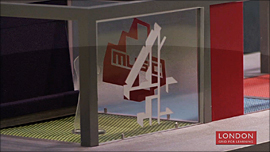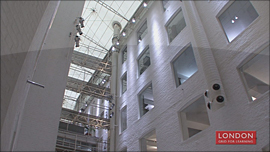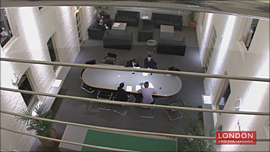KS3 Curriculum Links
Art and Design: Explore and Create 2.1e
Explore and develop ideas using sketchbooks, journals and other appropriate strategies.
Design and Technology: Critical evaluation 1.4b
Evaluate the needs of users and the context in which products are used to inform designing and making.
Geography: Place 1.1a
Understand the physical and human characteristics of real places.
Geography: Space 1.2b
Know where places and landscapes are located, why they are there, the patterns and distributions they create, how and why these are changing and the implications for people.
Key words
Orientation: the direction in which a space and its windows face. This affects the amount and quality of light that reaches inside spaces. In the northern hemisphere:- East and west facing rooms receive lower-angled, direct sunlight, leading to changing lighting levels and producing glare.
- North facing rooms receive indirect sunlight, and therefore a constant softer light without glare.
- South facing rooms receive direct sunlight for the longest period during the middle of the day. The light levels in these spaces will be the strongest meaning they are the most likely to overheat or experience glare.
- External shading: devices which prevent light from entering the space on the OUTSIDE of the glass (more effective than internal shading as it prevents the entry of radiation into the space which can cause it to overheat).
- Internal shading: devices which prevent light from entering further into the space on the INSIDE of the glass.
Activity
Preparation: Choose 4 contrasting spaces within the building, with contrasting lighting levels and types of light source. Students will need to be able to spend time working in each of these spaces.
Create a worksheet: draw a table with 6 headings: Room Name - Activities - Orientation - Window size & number - Shading Devices - Brightness.
Materials: worksheets, a site plan or Google Earth image of the building.
Steps:
- Explain to the students that they are going to explore the lighting in 4 different spaces in the building: If there are enough adults, divide the group into four and give each group a different space within the building to explore. Alternatively explore each space altogether.
- In each space, ask students to fill in the worksheet grid:
- identify which activities take place.
- work out which side of the building the space is on (north, south, east or west) if it is a sunny day, students can do this by considering where the sun is located in the sky and the time of day.
- If it isn’t sunny, show students a map or a google earth image of the building.
- Calculate the size of windows - they can estimate the size of the openings or calculate their areas with measurements.
- Count the number of windows.
- Determine the brightness of the space (either by perception or using photo sensitive paper).
- Bring the groups back together to compare their results. Students should be able to deduce that the light is different in different rooms and make the connection between the size & number of windows, the orientation of the building, and the lighting levels in each space.
- Lead a discussion as to how the impact of orientation of a space can be used to the designer’s advantage.




