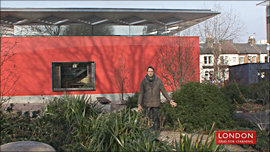KS3 Curriculum Links
Art and Design: Explore and Create 2.1e
Explore and develop ideas using sketchbooks, journals and other appropriate strategies.
Geography: Cultural understanding and diversity 1.7a
Appreciate the differences and similarities between people, places, environments and cultures to inform their understanding of societies and economies.
Key words
Prospect: views from the building.
Activity
Preparation: Choose 4 spaces in the building with contrasting degrees of connection between the inside and outside. Factor in that it will take time for the students to move from one space to the next.
Create a worksheet: draw a table for students to complete based on the one opposite.
Steps:
Appearance
- Take the group outside the building. Divide the students into small groups and ask them to come up with possible functions for the building.
- What do they think happens inside?
- What clues can they spot?
- What percentage of the external skin of the building do they estimate to be see-through?
- Lead the students back inside and give each group a space to investigate. Give each group a worksheet to fill in.
- Organise the students to vote with their bodies as to how good a sense they have of what is happening outside. ( 1 = no idea, 5 = a clear impression).
- In pairs, students should thought-shower what activities, context (cultural and geographical and physical) they are aware of outside.
- Ask students to:
- Estimate the percentage of the total wall area that is translucent.
- Estimate the percentage of the floor area is translucent (eg atriums, glass floors).
- Estimate the percentage of the ceiling that is translucent (eg sky lights, light tunnels).
- Write down a word which describes how clear the opening is (eg clear, frosted so just lets light through, patterned, fretted).
- Ask students to find 3 different openings in that space:
- one under their feet.
- one above their heads.
- one in a wall.
- Students should draw the shape and size of each in relation to the others.
- Ask them to draw what they can see through each opening in its corresponding shape and to add a pattern over the top if there is one (eg. the mullions of the window panes, fretting on the glass…)
Activity Continued
- Encourage them to think about: interesting things in the distance/around the building, interesting spaces/views within the building, views from balconies/terraces.
- Based on their investigations, ask students to consider why designers may or may not want to create a connection between internal and external space. Ideas could include lighting levels, privacy and openness.




